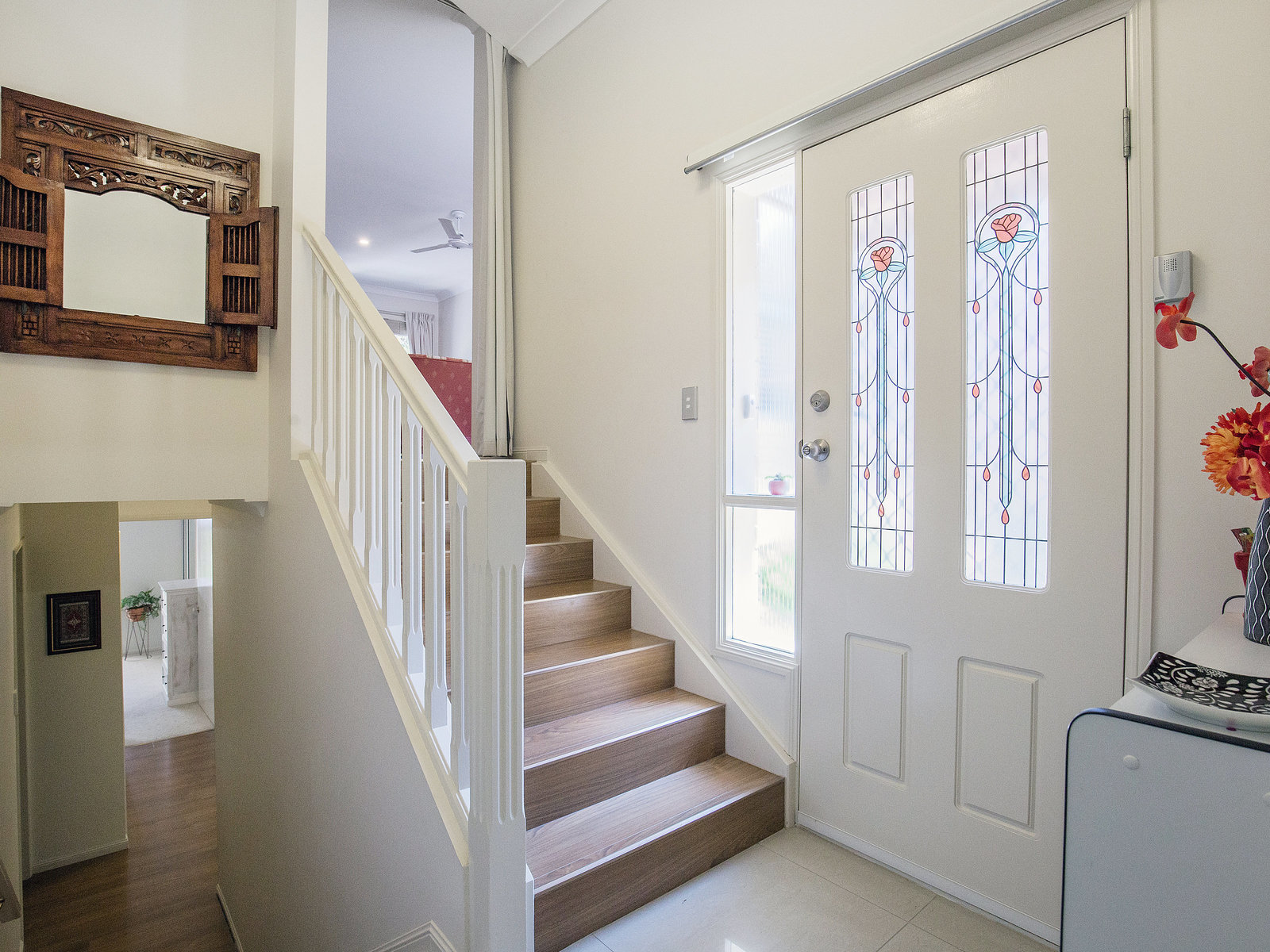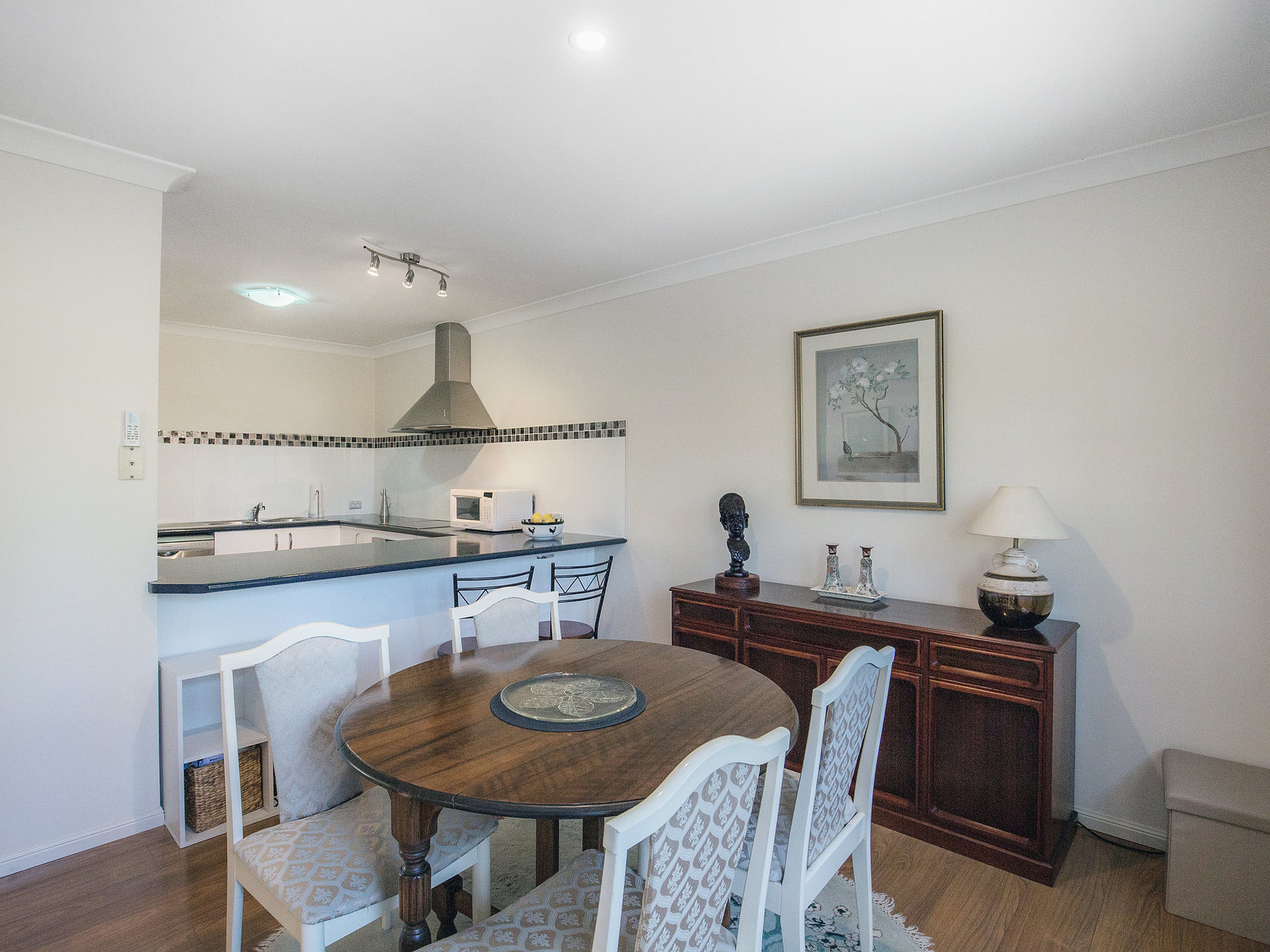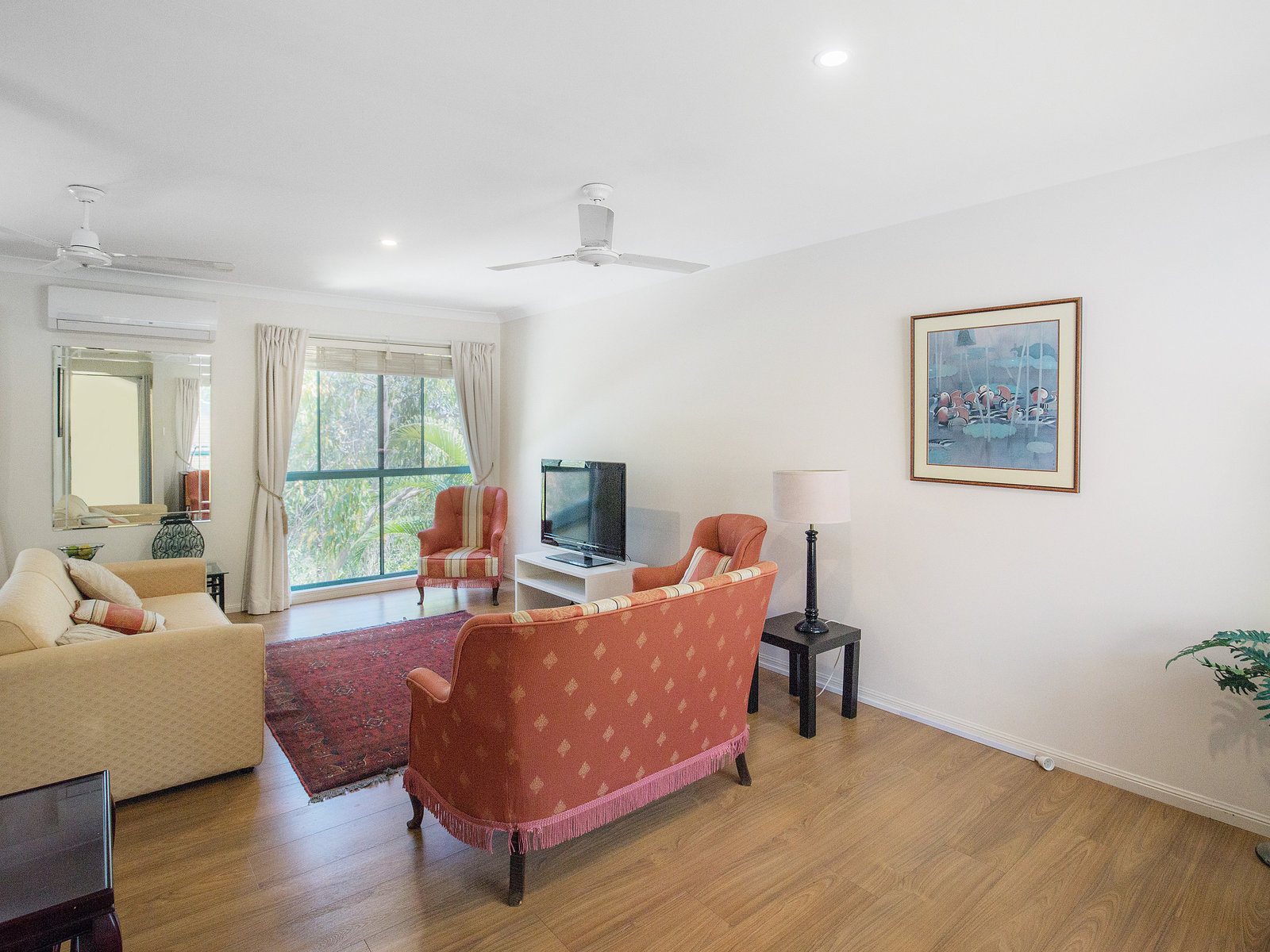Enjoy a morning coffee or afternoon drink on your private patio surrounded by gardens in this captivating property. Ideally located in a tranquil, secure gated complex which is pet friendly and has on site management. The complex is situated 5 minutes from a large new Coles supermarket and 10 minutes from Helensvale Town Centre and Train Station (soon to be linked to the light rail) and with easy access to the M1. There are bus stops, child care, schools and a swim school in easy walking distance.
The body corporate fees are a very reasonable approx. $41 per week which includes building insurance.
This spotless, multi-level townhouse has been tastefully renovated and is move in ready. Features of this beautiful property include:-
UPSTAIRS LEVEL
- Open plan living/dining with timber flooring, LED downlights, ceiling fans and split system air conditioning; and
- Spacious kitchen with ceramic glass cook top and modern stainless steel appliances, including a dishwasher.
MID LEVEL
- Impressive entry foyer with stained glass panel inserts to front door, upper and lower level staircases and Moroccan mirror (will be included in sale);
- Internal entry from remote double lock up garage which features a high quality epoxy painted floor; and
- Separate laundry plus a 3rd separate toilet.
LOWER LEVEL
- 3 bedrooms, all with built-ins. Master with ensuite, air conditioning and slide door access to back patio;
- The ensuite has a heater and de-humidifier and the main bathroom has a separate bath and shower. Both bathrooms feature wall to ceiling tiling; and
- Completely private, fully fenced and paved patio surrounded by reticulated gardens. This rear yard area backs onto a Council nature reserve. There is also outdoor power provision.
Please contact the Agent for an appointment to view or for further information. All enquiries welcome.
- Reverse Cycle Air Conditioning
- Courtyard
- Fully Fenced
- Remote Garage
- Broadband Internet Available
- Built-in Wardrobes
- Dishwasher
- Floorboards
- Pay TV Access




























